Often, as architects working in historic contexts, we need to adopt the role of archaeologists, piecing together fragments of research across time, though physical and anecdotal evidence. When Wright & Wright Architects were asked to look at new designs for the historic Nelahozeves Castle in the Czech Republic last year we knew that uncovering the clues behind the fascinating geometry would be crucial to unlock the secrets of the site. We’ll demonstrate this approach in the form of a flythrough and a pictorial image.
Typically we use three dimensional representation through the life of a project:
- In initial historical research
- In detailed studies and analysis of the physical site conditions
- In testing design ideas
- In developing detailed proposals
- In communicating design ideas with the client and potential interested parties
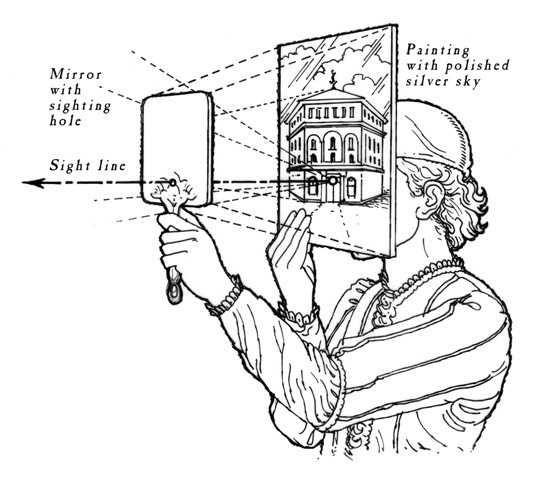
The theory behind what can be incredibly complex and detailed models is based on surprisingly simple tools. The earliest representations of the world were in two dimensions with 3D perspective being initially attempted through the scaling of subjects to represent what was far away from and near to the viewer, often creating a distorted representation. By the 15th century the mathematics of accurate perspectives were developed Filippo Brunelleschi, who carried out an experiment while on the construction site of Florence Cathedral (see above).
In many ways these practices still underlies much of architectural representation in 3D. The experiment traced a mirror image of the Baptistry that sits opposite the cathedral, the observer then viewed the reflection of the drawing through a peephole, with the real Baptistry behind the mirror. The story goes that many observers struggled to say when they were perceiving the mirror image, or the real baptistry. Brunelleschi progressed from this experiment to develop the mathematical principles of perspective representation, positioning vanishing points along a horizon line.
A walk-through tour of a three dimensional model of the Castle and historic context. from Wright & Wright on Vimeo.
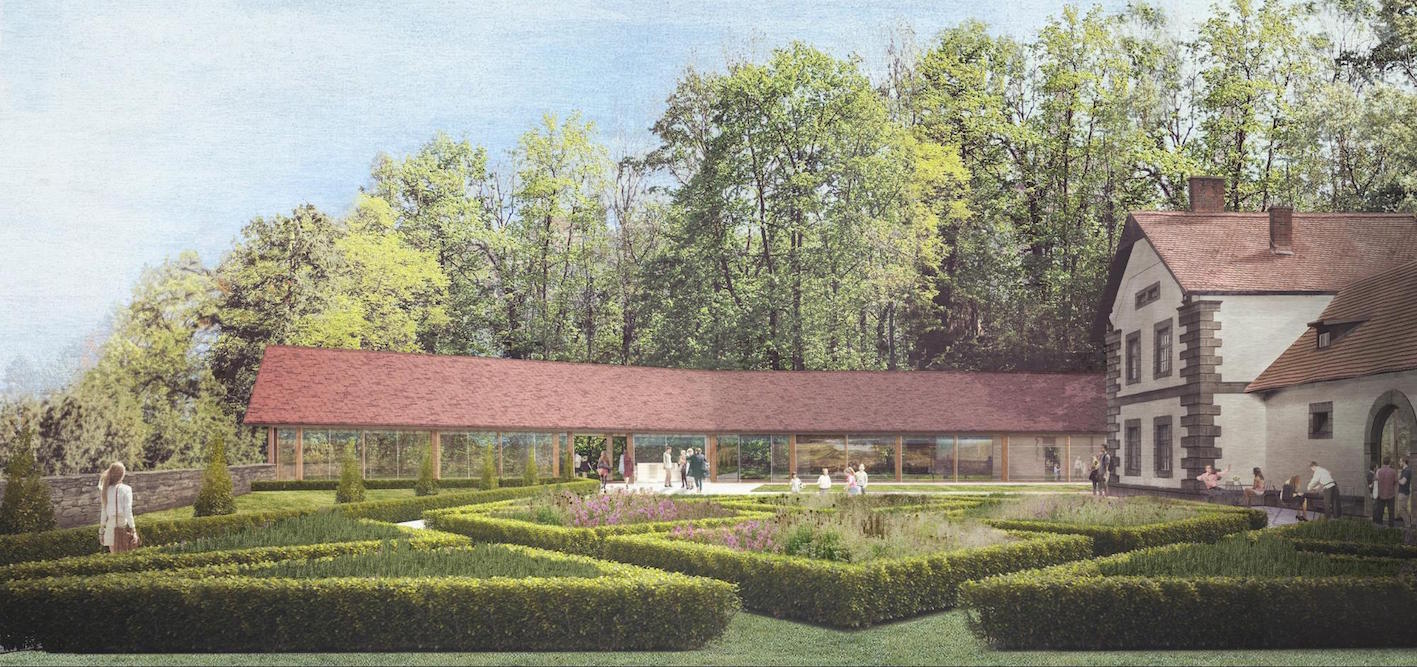
Our Experiment
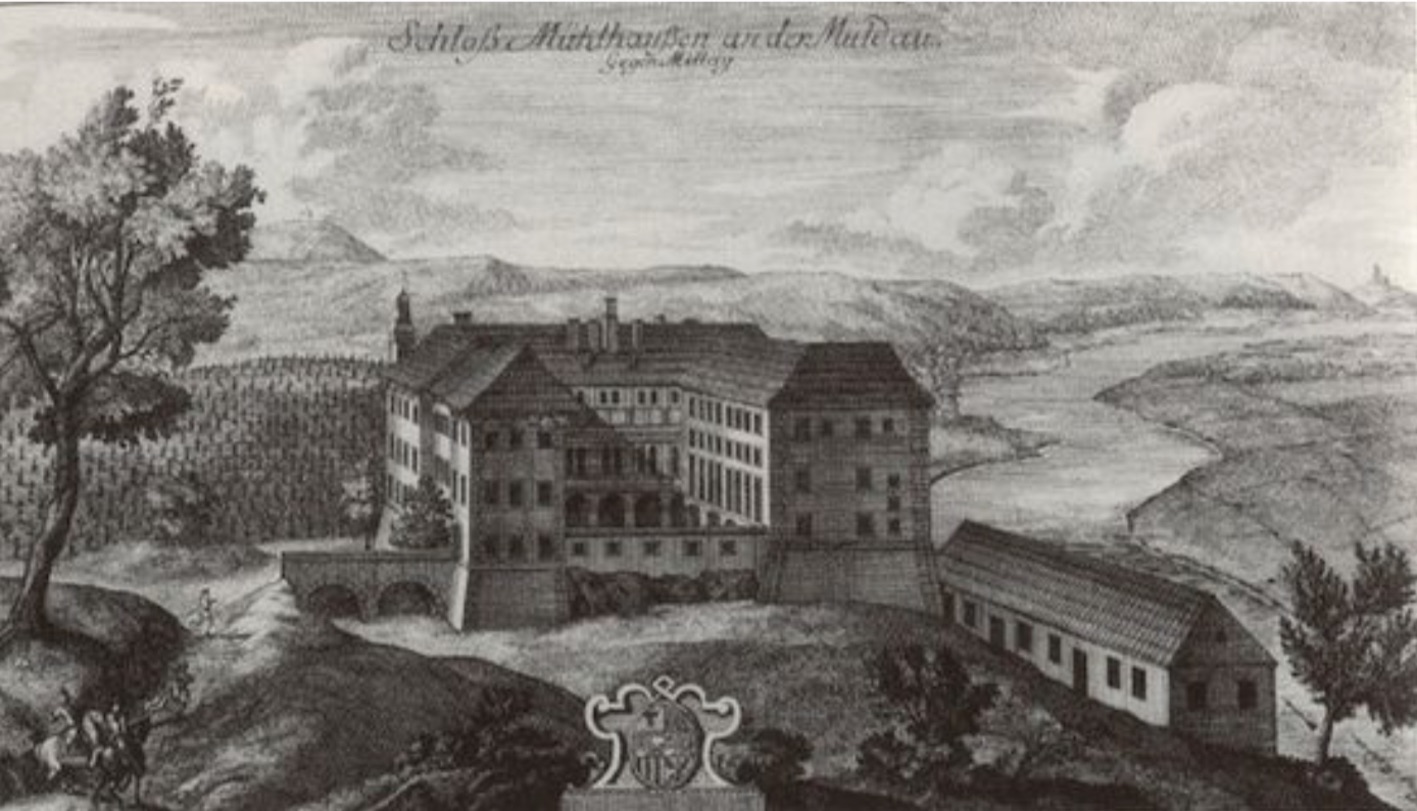
Construction of Nelahozeves Castle started in 1553 and lasted 60 years. Shortly after completion the castle was ransacked during the Thirty Years War, since then the castle has not been returned to its original glory. There have been a number of renovations that have taken place over the centuries, including; a new roof that is significantly less pitched than the original, extensions containing modern facilities added (and demolished), repairs to the decorative sgraffito and demolition of significant parts of the original fabric including the horse ramp to the stables and main entrance from the Vltava River.
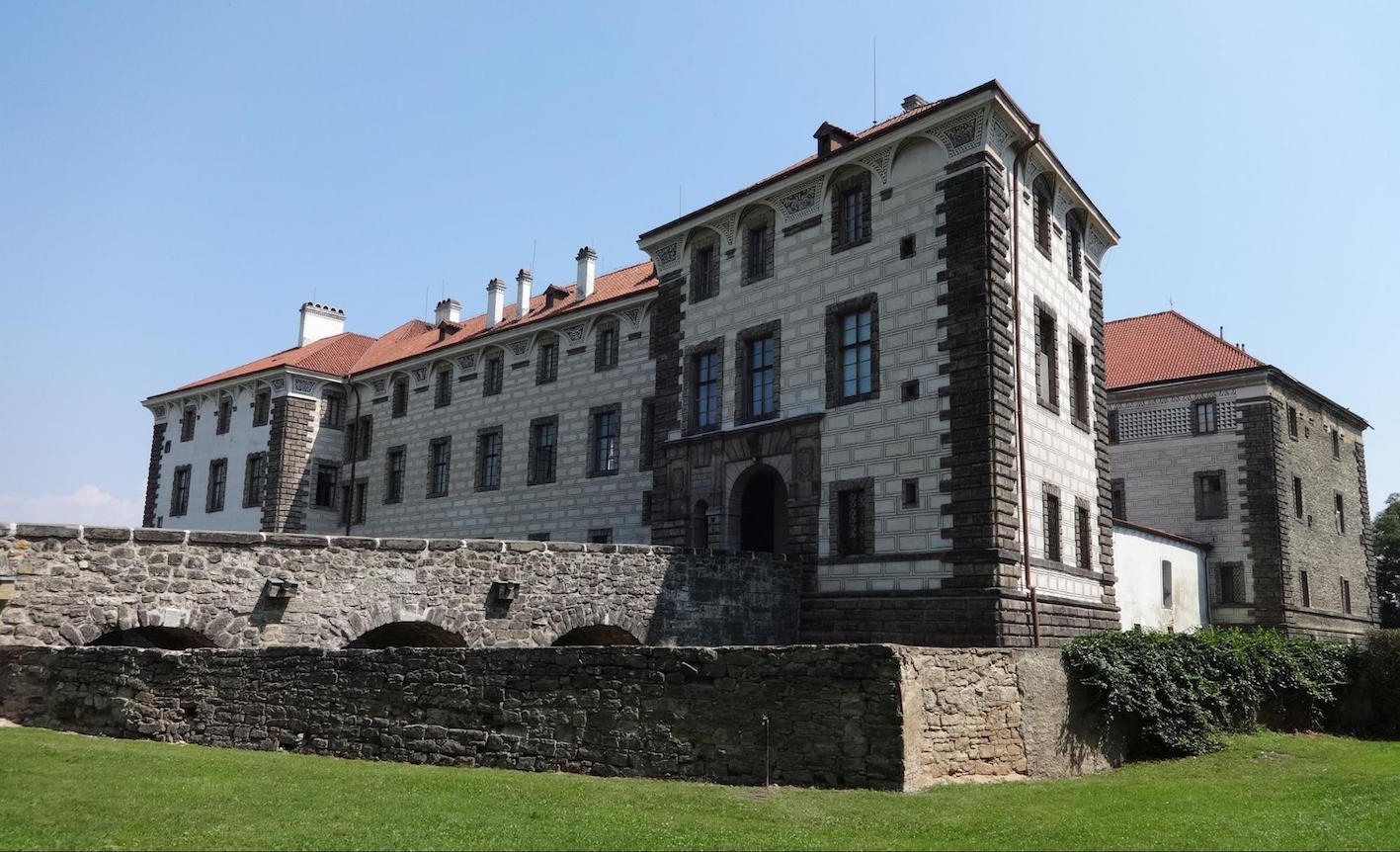
We visited the National Archives in Prague and uncovered a 1976 conditions survey of the Castle’s sgraffito, which formed the base information that we worked from. This became the starting point for the construction of the 3D model; positioned as if sheets of paper stood vertically, the east elevation gave the north elevation depth, the south gave the east depth, etc.
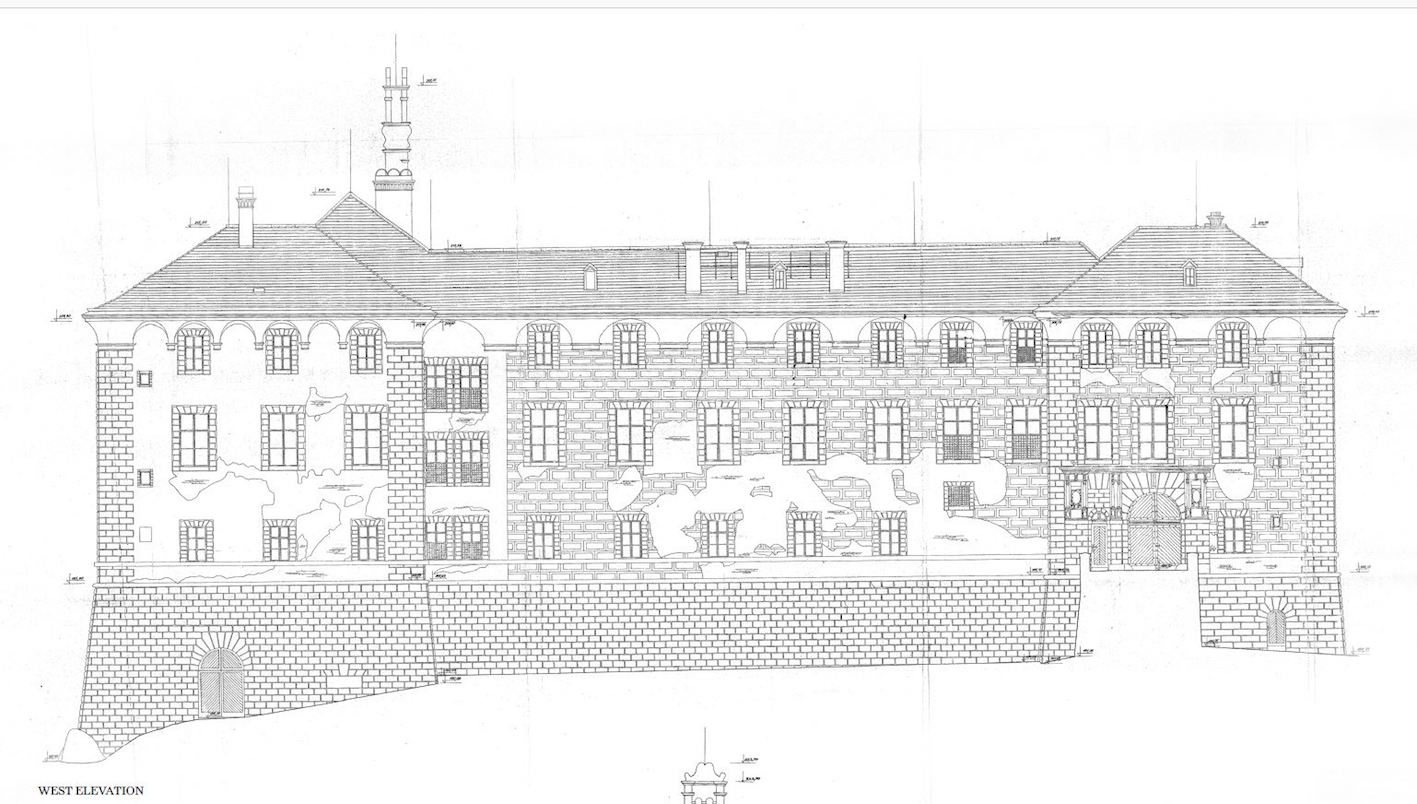
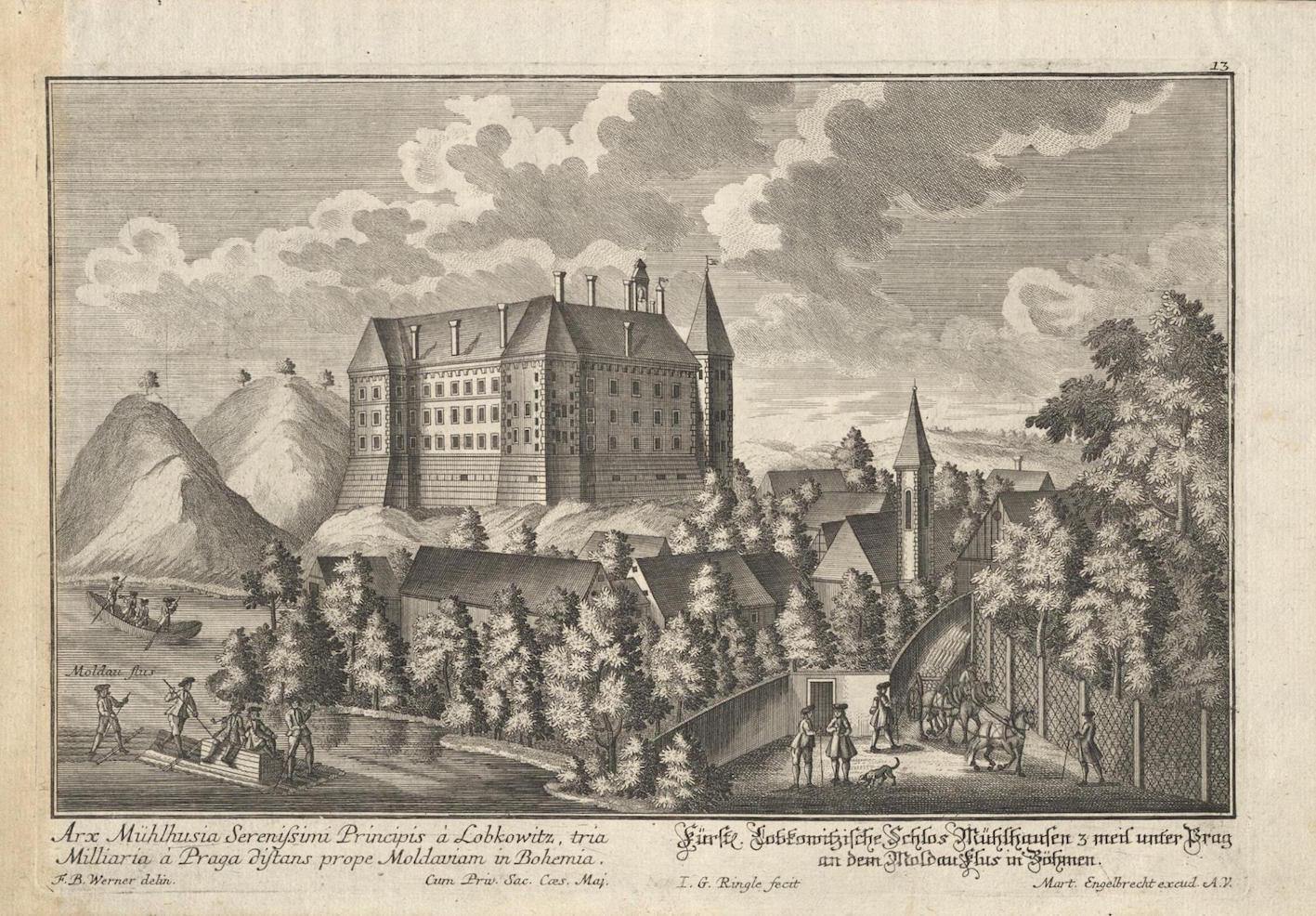
The 3D model is used to refer to key views, to test relationships between existing and proposed structures and locate proposals for the library, archive and performance space within the sensitive historical context of the castle. The positioning and scale of our proposals has been tested in real time in a number of locations on the site until a final location and form was developed. These ideas can then be visualised and represented quickly and accurately in three dimensions with the design team, relevant authorities or the client. This has proven incredibly productive and time saving given the international nature of the project.
The Brief
Nelahozeves Castle, on the banks of the Vltava, is to be be developed into a leading centre for Czech cultural heritage, with an emphasis on the study and performance of classical music. The initiative is given impetus by the historic presence of Dvořák’s Birth House and the legacy of the Lobkowicz family as patrons of the arts, anchored by a unique archive of artistic and musical treasures dating back to the 9th century.
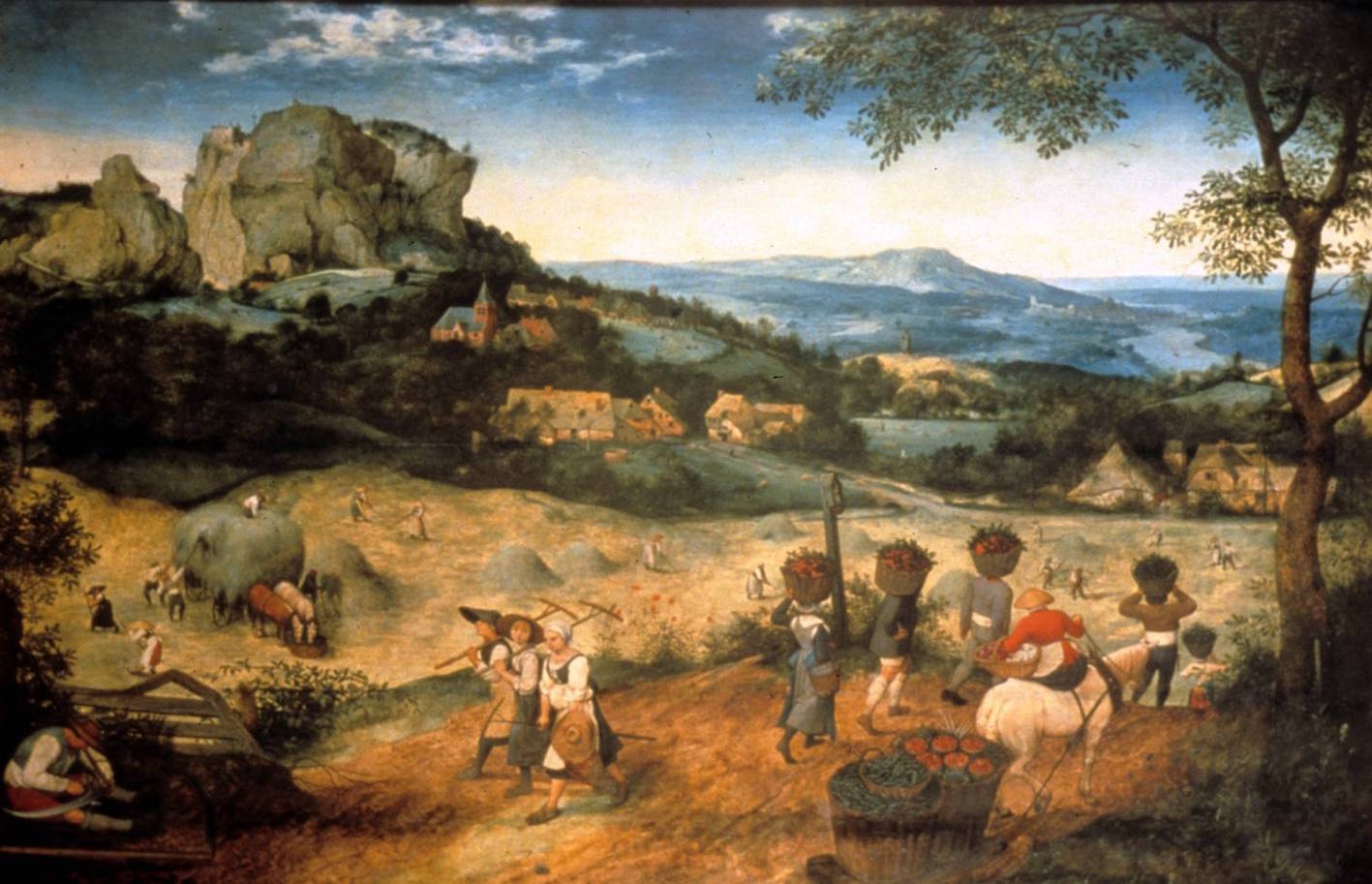
The Lobkowicz collections include original material from leading Europeans artists and musicians, including from Brueghel, Beethoven, Canaletto, Velázquez and Mozart. Nelahozeves is to house these collections in a new archive with a study centre, as well as provide accommodation and a performance space for scholars.
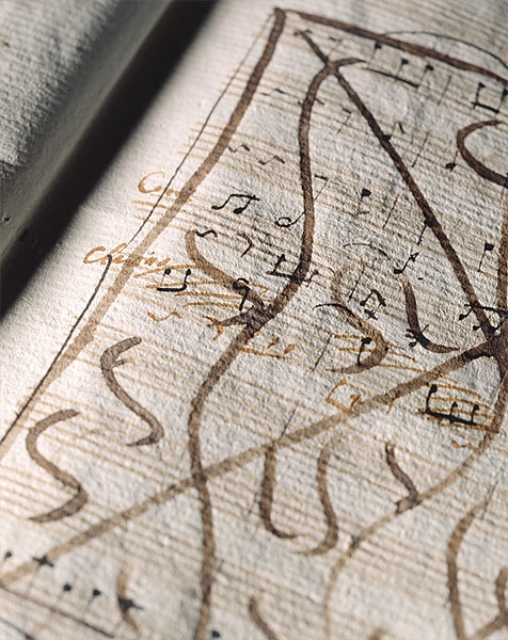
Our forensic studies of the historic records of the building, dating back to the 16th century, revealed potential for change, to bring the Castle to life with facilities for today to support the client’s aspirations. The Lobkowicz collections include original material from leading Europeans artists and musicians, including from Brueghel, Beethoven, Canaletto, Velázquez and Mozart. The new designs offer new ways to house these collections in a new archive with a study centre, as well as provide scholars’ accommodation.
Process: Transforming 2D to 3D
2D plans and sections offer a view into how something is built by dissecting the elements and members of construction, however it is an abstracted way of viewing things; a God’s eye view in which all elements of construction can be seen at once. These drawings are not representative of how the human eye perceives the world, but they are a language and a way of describing the world one needs to learn and understand fully for the information within them to be conveyed. Accurate 3D perspectives more closely represent the world in the way we perceive it. A well drawn perspective removes the need for a ‘translator’ for the language of plans and sections. This becomes a powerful and productive tool in the development and communication of a design.
As well as the historical surveys and descriptions of the castle found through archival research, topographical surveys were commissioned for those areas of the site identified through the development of the project as being likely sites for built aspects of the brief. Of particular interest was the moat and bridge, where there are numerous changes in level. This area was surveyed in order to test the feasibility of positioning an archive and library nearby the castle without detracting from its significance in the surrounding landscape.
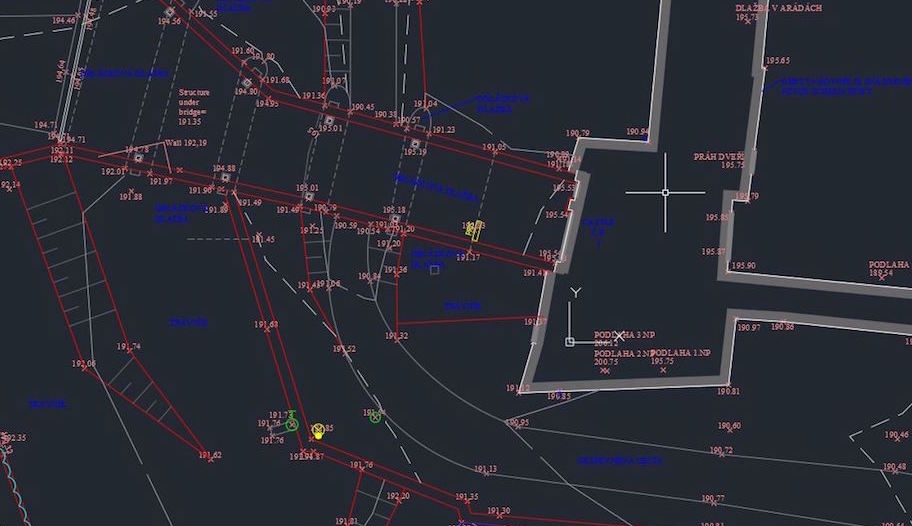
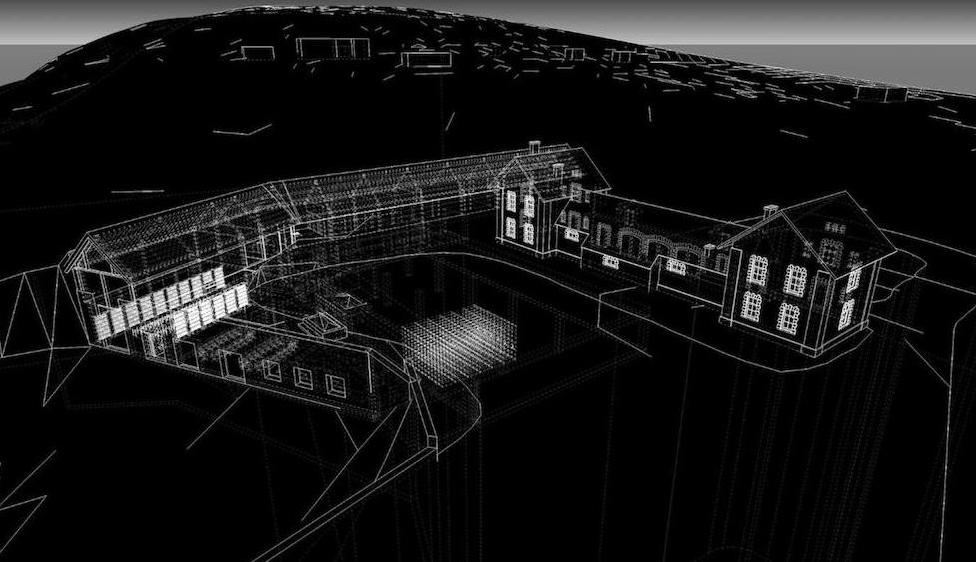
Understanding the topography, existing buildings and planting has been key in situating proposed new buildings and determining key views.
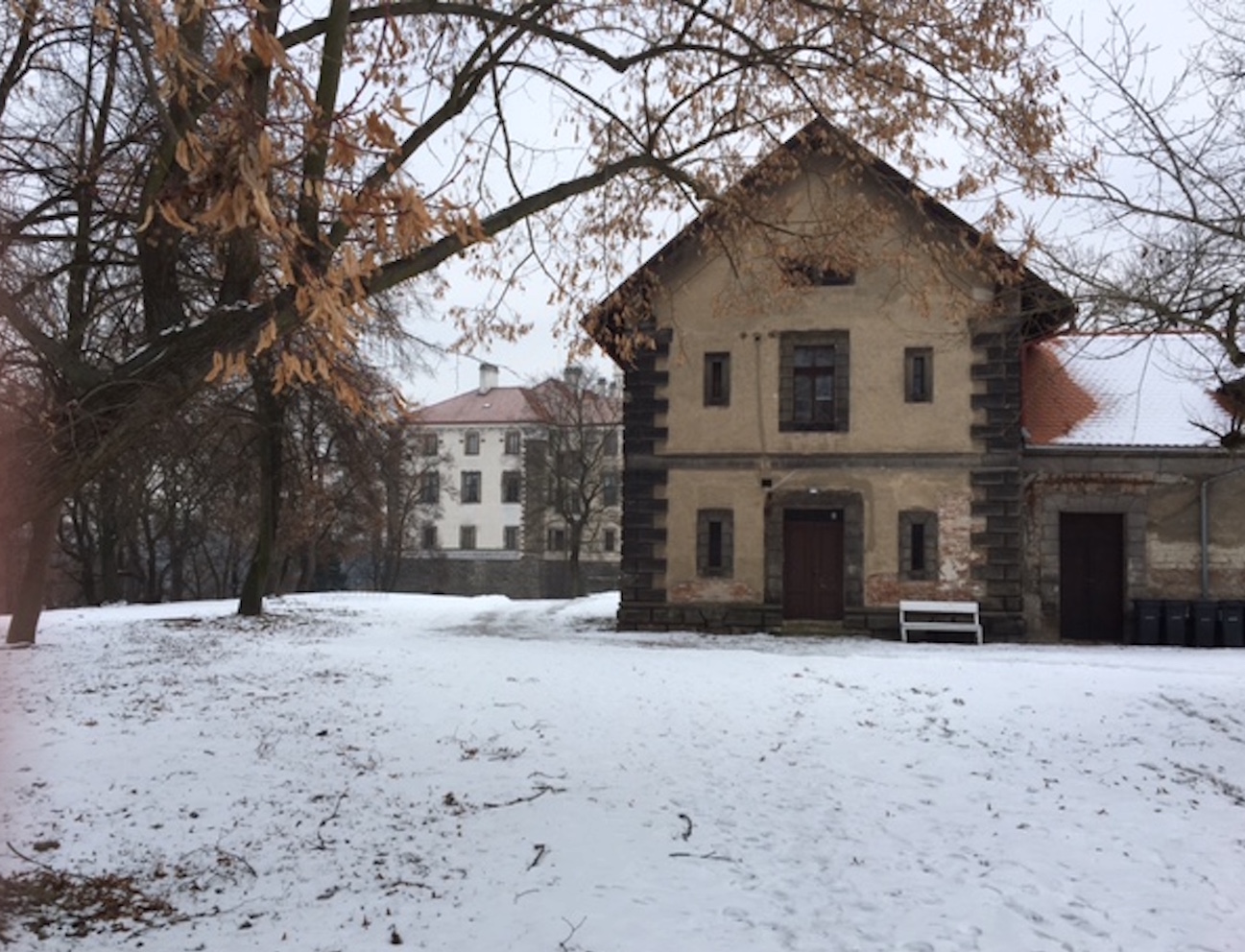
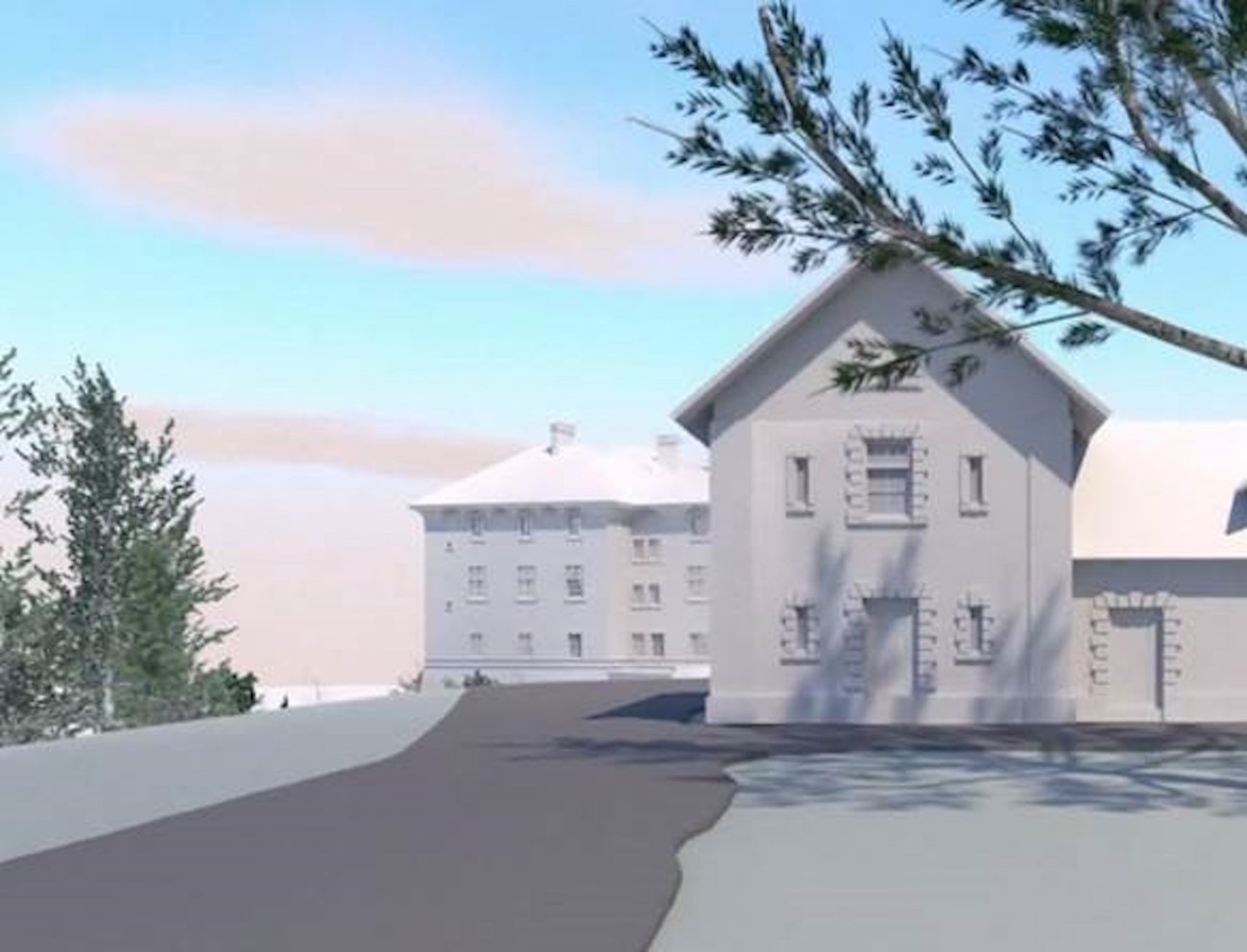
The accuracy of the model allows us to replicate on site conditions, and reduced the amount of time consuming trips we needed to make to the site. This allowed us to quickly create 3D representations of key locations, views or proposals, that could be sent to the international design team or client for their input.
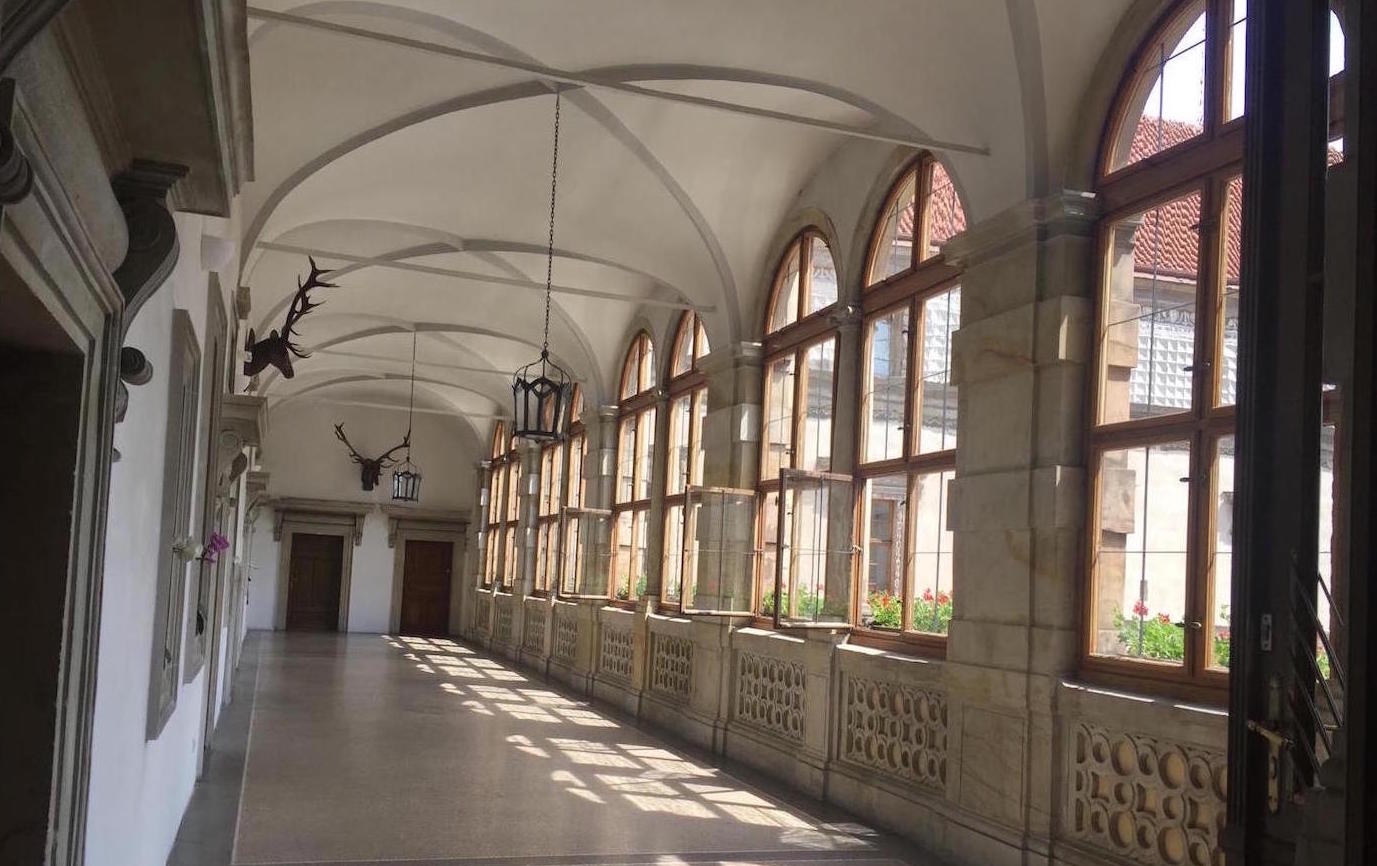
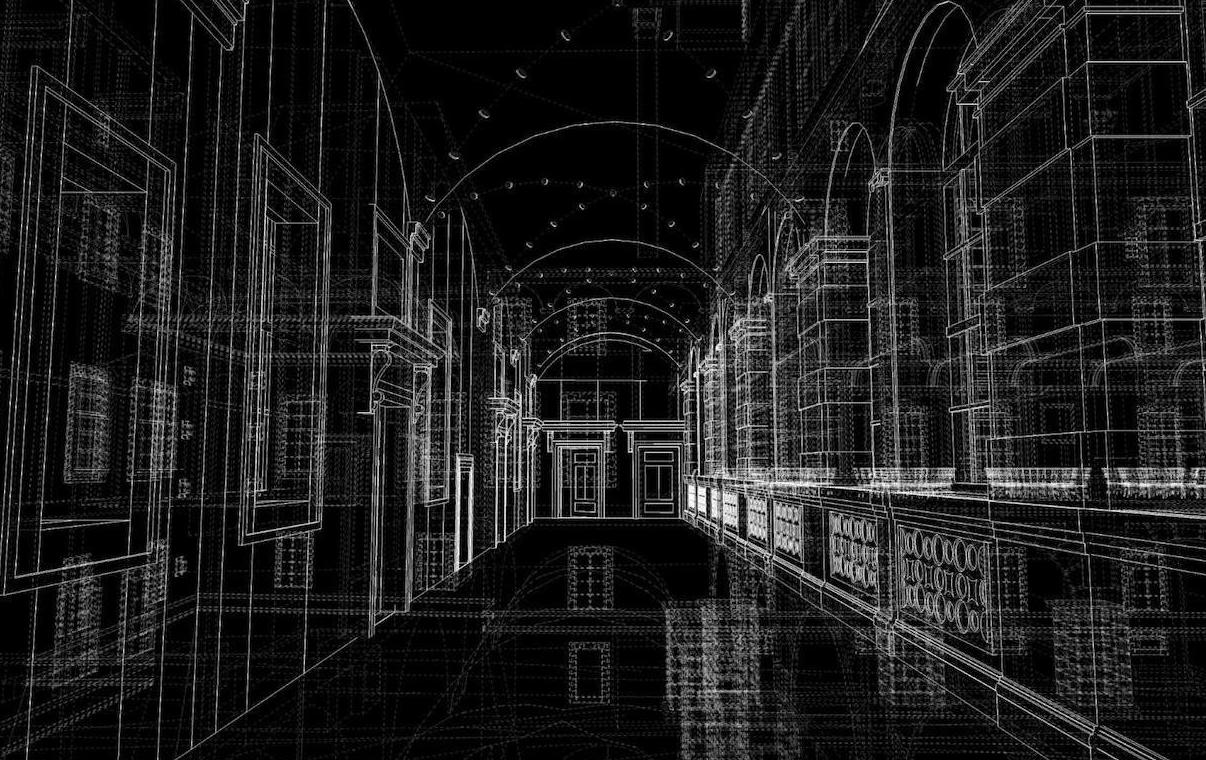
Photographs and key measurements from site visits allowed us to scale historic drawings, and confirm the accuracy or inaccuracy of a source. The significant interior spaces, such as the Arcade and Knight’s Halls contain complex geometries of vaulted ceilings and the expressed structural ties, as well as decorative stone and timber frames around windows and doors. Early 3D CAD models were developed as a wireframe: mapping the basic geometries of key features, and then working in the details of stonework and other finishes.
The final 3D model is not an accurate three-dimensional survey or laser scan of the Castle, but rather a model that has been built up through in-depth historical research on the Castle and grounds, topographical surveys and site visits. At the early stages of a project of this scale a laser scan survey is almost too much information, and would be prohibitively expensive.
Developing a Pictorial Representation
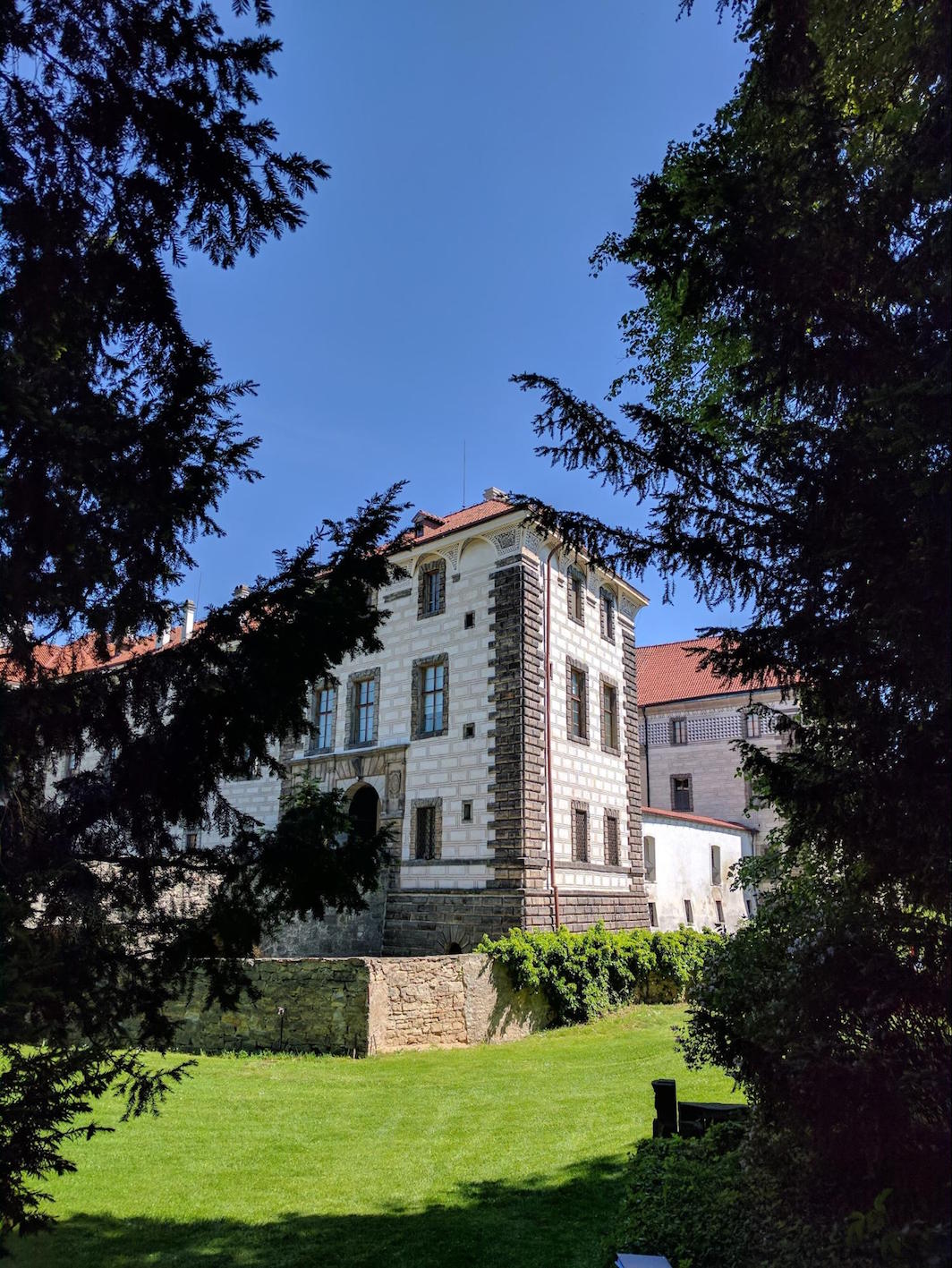
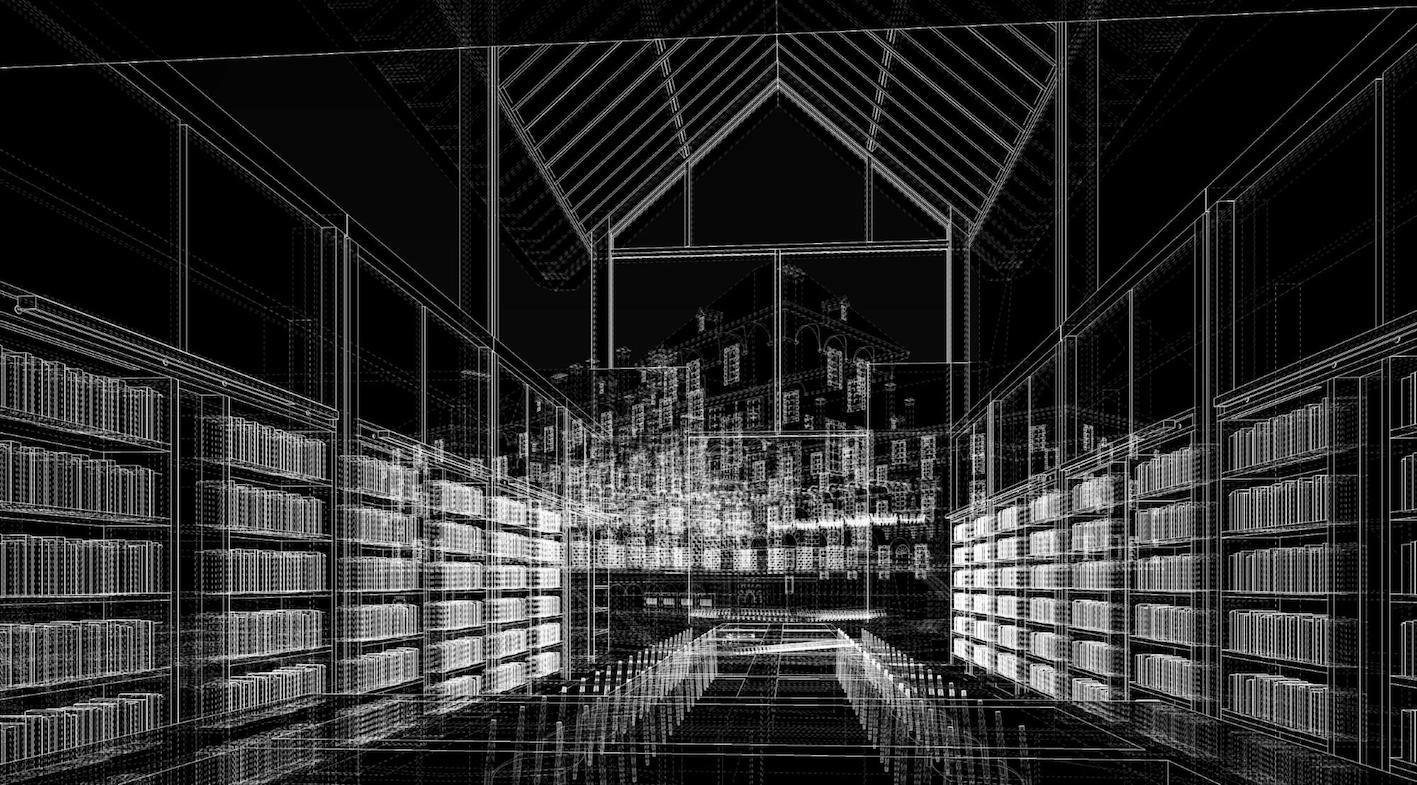
A key view was identified from the edge of moat to south east bastion of the castle, from the new archive and study centre reading room.
Proposals of the new buildings were drawn up in 2 dimensions: plans, sections and elevations, and then built up into 3 dimensions. There is some back and forth between the 3D model and the 2D CAD. However, design changes are made in 2D and then come into 3D as a way of reviewing the design. The wireframe begins to show the intended view that frames the south-east bastion of the castle.
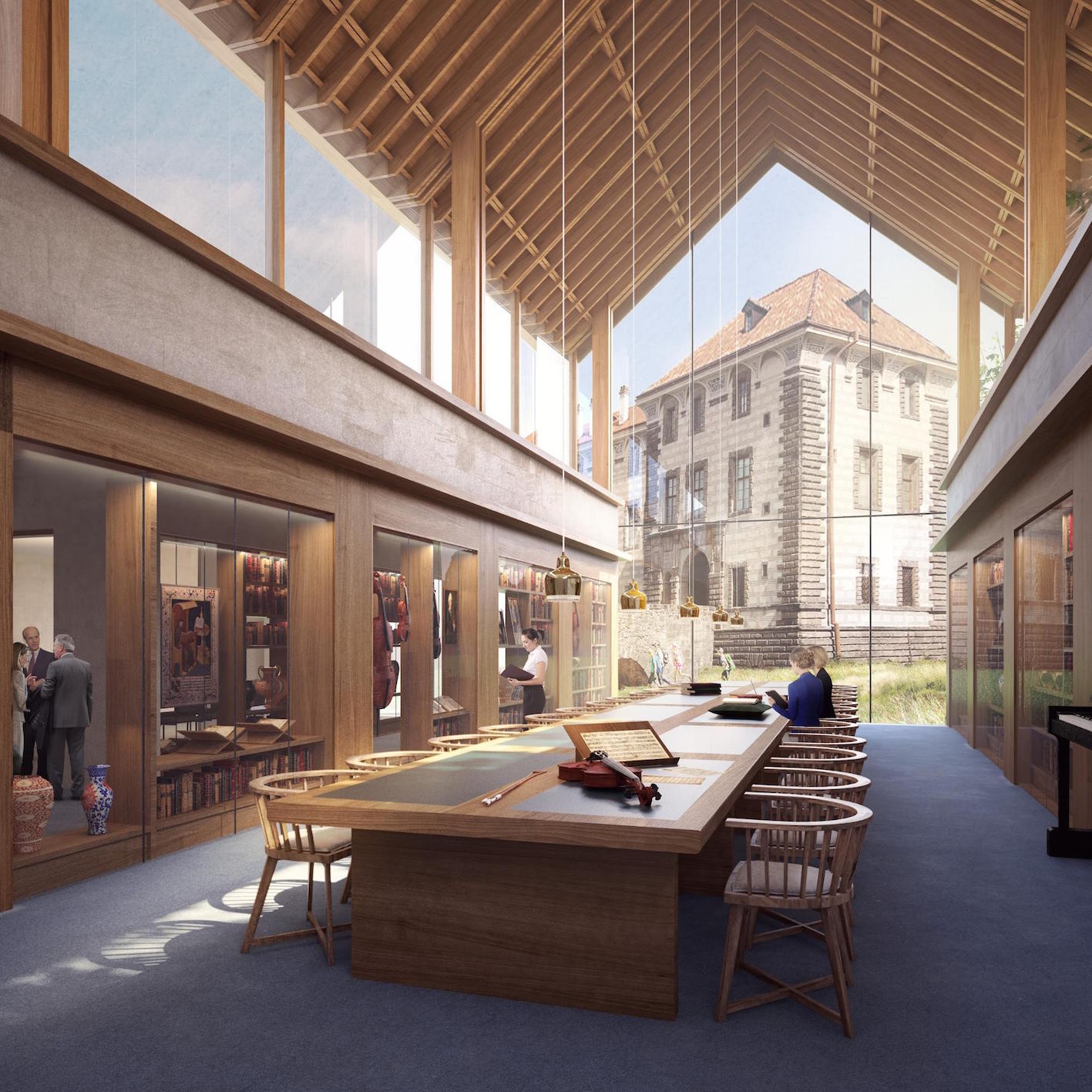
Lighting and shadows are calculated, materials and finishes chosen and contextual elements drawn up, to add realism and a sense of scale, to the final image.
Our designs were inspired by the geometry of the Renaissance castle, and the expressed structural elements; translated in a contemporary way. The final representations allow us to express this in a near photo realistic manner; bringing our proposals for the future, together with the historic buildings of the past, in one image.
